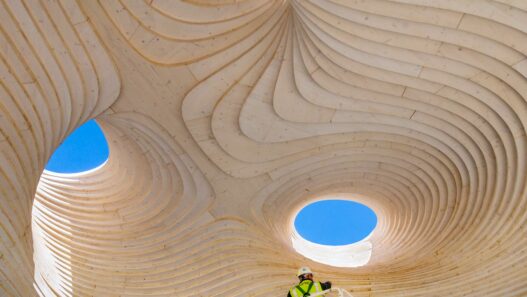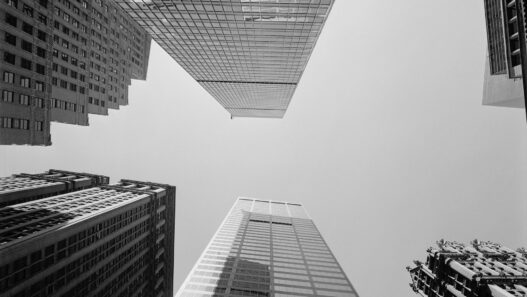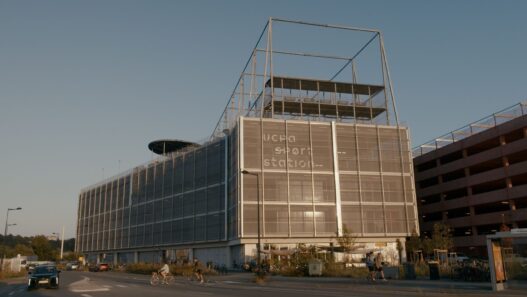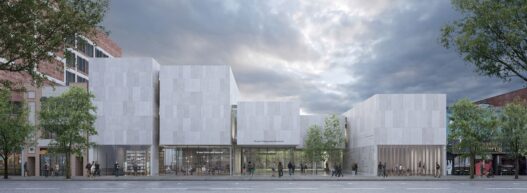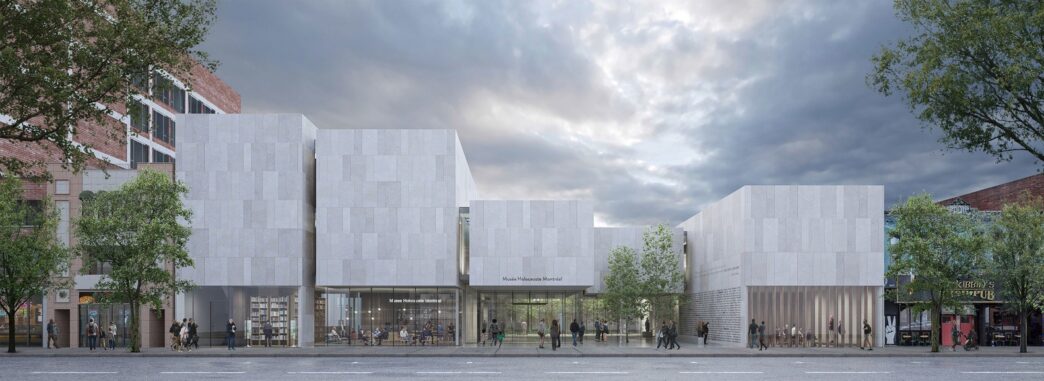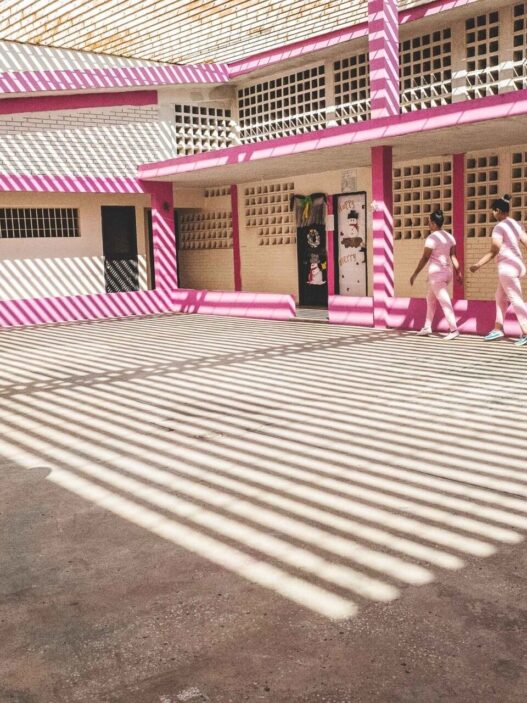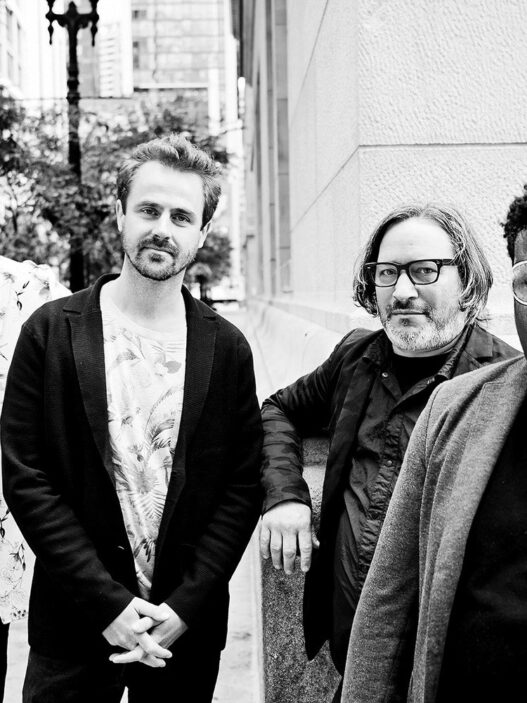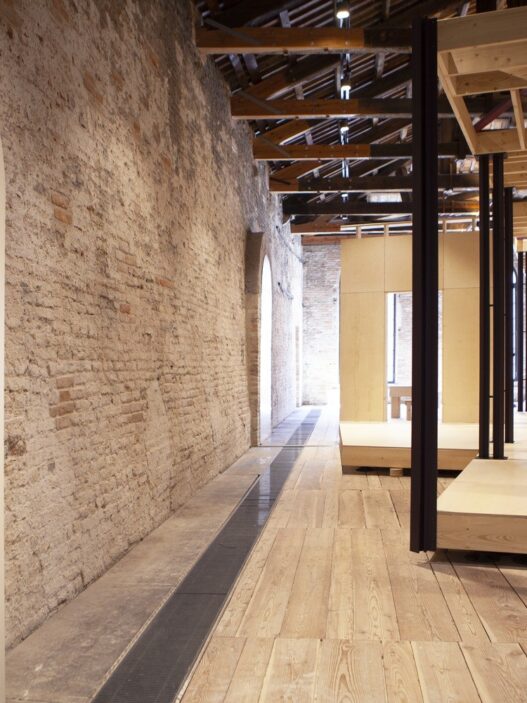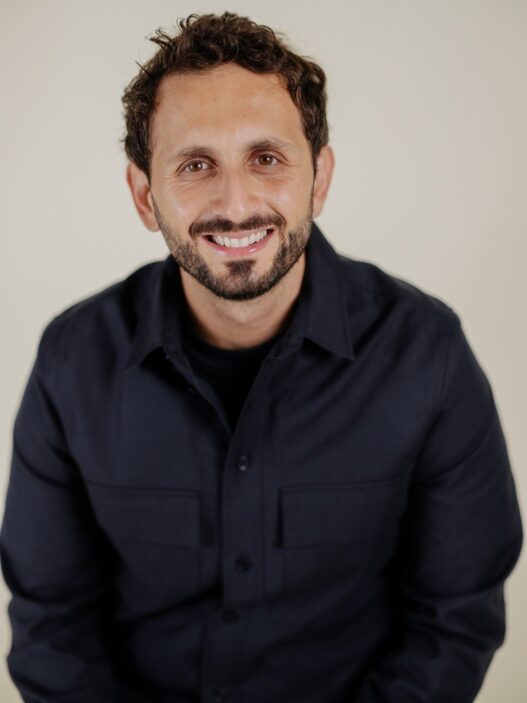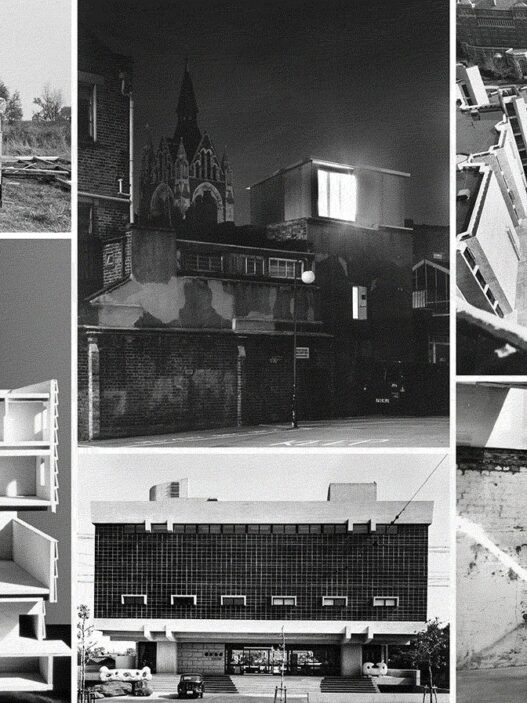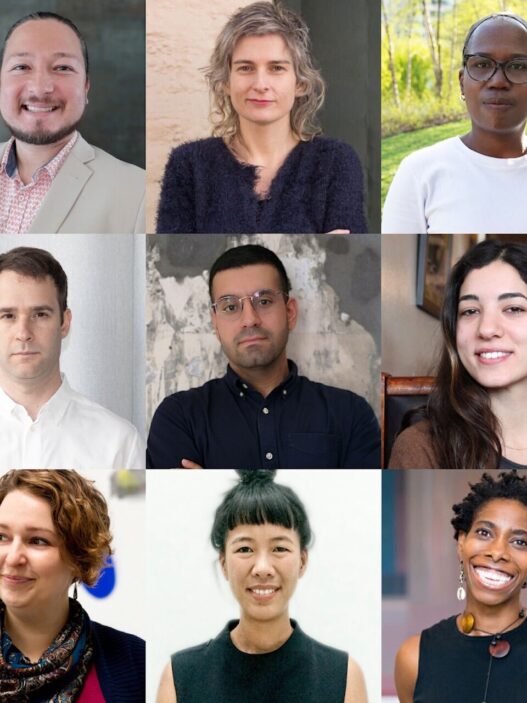The Montreal Holocaust Museum (MHM) has chosen KPMB Architects and Daoust Lestage Lizotte Stecker Architecture to create the new museum building in the city after holding an international competition. The museum, which will be situated on Boulevard St-Laurent, is expected to open in 2025. Due to the rising demand for its educational programs, which cover significant topics including the Holocaust, genocide, and human rights, the MHM made the decision to leave its current location. A memorial garden, schools, an auditorium, an array of display spaces, and a room specifically designated for survivor testimony will all be included in the new structure.
The institution wants to have a greater influence in energizing communities across Canada to combat all forms of bigotry and persecution by investing in a building created to establish spaces for learning, action, and coming together. The museum’s mission is to inform visitors of all ages and educational levels about the Holocaust and the dangers of antisemitism, racism, hate, and indifference. The Museum started a fundraising drive called “Give Voice” to generate money for the $90 million project. Donations came from organizations like Heritage Canada, the Quebec Ministry of Culture and Communications, and the Azrieli Foundation, and the campaign raised $82 million of the total.
KPMB Architects and Daoust Lestage Lizotte Stecker Architecture are the two architecture offices who have signed the design, which was chosen from the 32 alternatives submitted in the first round of the architectural competition. KPMB, an international practice with a basis in Canada, is involved in a number of cultural endeavors. The office was chosen as the winner of the competition to design the Art Gallery in Nova Scotia and has since finished the University of Lethbridge Science Commons and the expansion of the Ottawa Art Gallery. The architecture firm Daoust Lestage Lizotte Stecker Architecture was founded in 1988 and works in the areas of architecture, landscape, and urban design. Renée Daoust and Réal Lestage received the Prix Ernest-Cormier in 2016, which is the highest honor given by the Quebec government in the categories of architecture and design.




