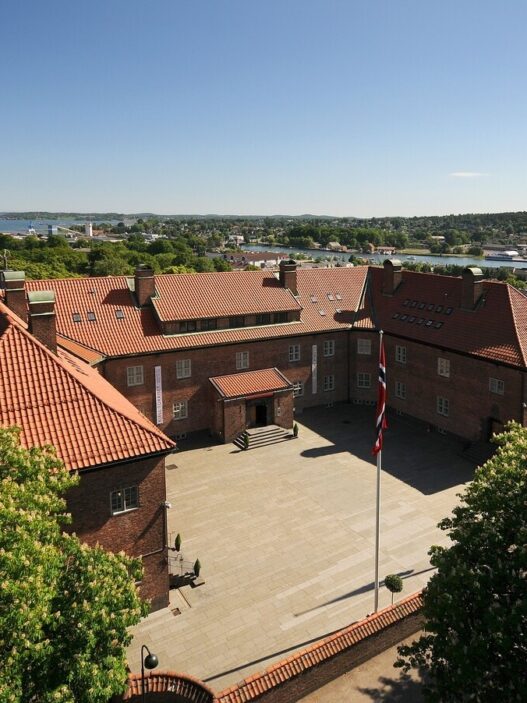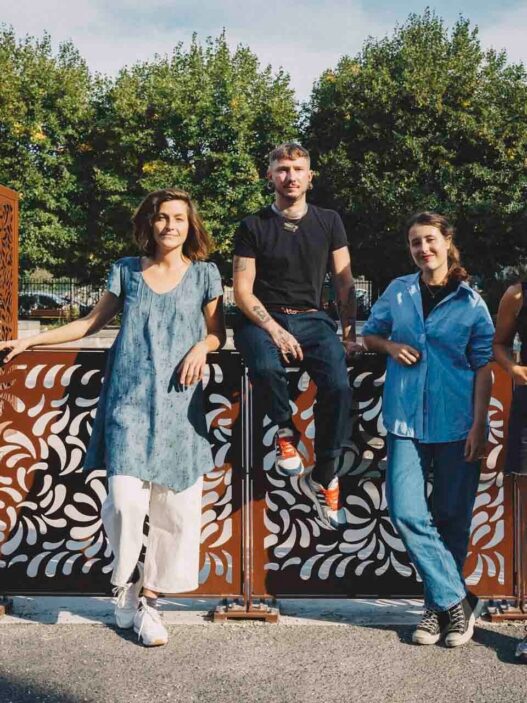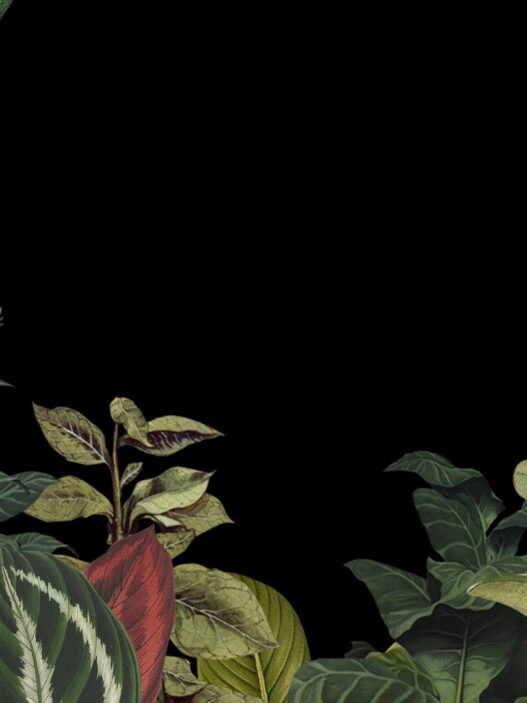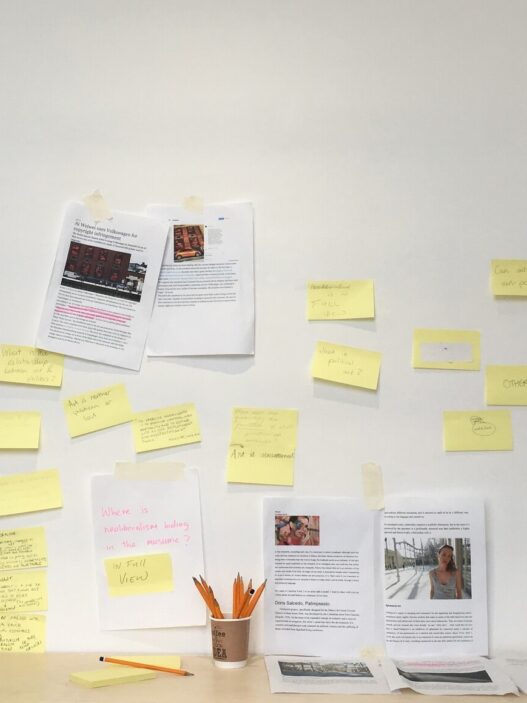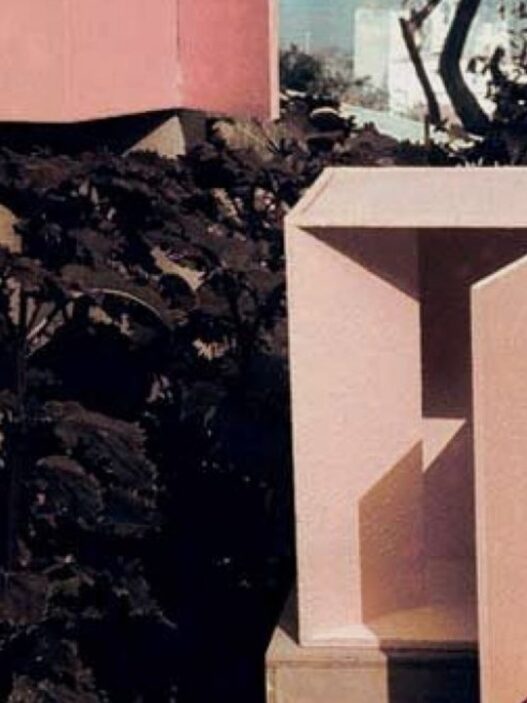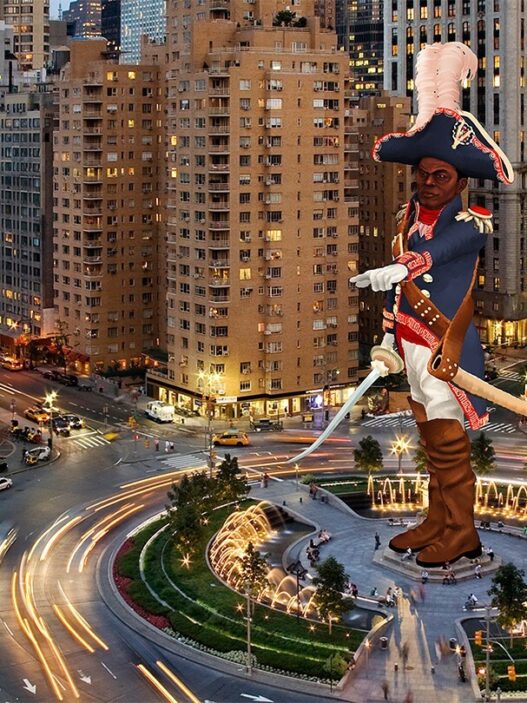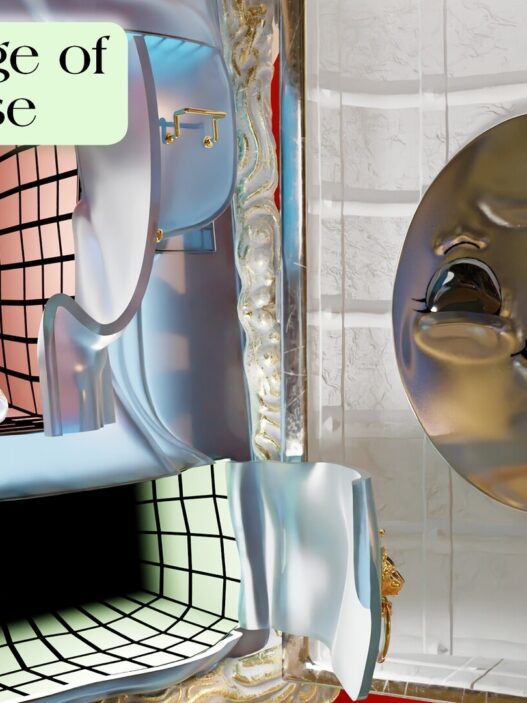Royal Danish Academy – Architecture, Design, Conservation invites applications for Urbanism & Societal Change MA in Architecture. Application deadline is March 1, 2023.
Urbanism & Societal Change (USC) is an authorized two-year Master of Arts in Architecture degree at the Royal Danish Academy in Copenhagen. It is one of seven master programs offered in English at the institution and is housed within the Institute of Architecture, Urbanism, and Landscape.
The curriculum relies on the academy’s heritage of multi-scalar architecture education covering architecture, urban design, and spatial planning—as well as the purpose to produce developing forms of design agency in response to our time’s complex and diverse spatial concerns. The integration of research and design processes within an interdisciplinary and multi-actor conversation is central to the program.
About the programme
Profound societal shifts and difficulties, ranging from the immense ramifications of climate change and environmental degradation to acute social inequality and shifting demographic conditions, show that the discipline’s future conditions cannot be extrapolated from the past. These developing conditions, which have political, economic, technological, ecological, social, and cultural components, call into question our long-held notions of spatial production and spatial agency. In this setting, architects’ ability to detect and analyze changing conditions influencing the discipline, construct new issue formulations, form new alliances, employ new approaches, and negotiate and formulate alternative visions for communal futures becomes increasingly important.
Students produce knowledge and propositions relevant to specific thematics, situations, and contexts using research-based design methodologies. Students are exposed to a variety of research methodologies, theory and history frameworks, and representational and rhetorical techniques as a basis for developing novel spatial and organizational proposals, in addition to immersion in architectural design, urban design, strategic spatial planning, and systemic design approaches.
The program’s physical studio space is the fundamental teaching environment that fosters an intensive explorative culture of group learning and experimentation. Students are encouraged to work consistently in the space, with regular scheduled studio teaching days and supporting lectures, workshops, study excursions, and reading seminars from a diverse network of skilled actors.
The two-year program is divided into four semesters. The first three semesters’ project work is based on a series of thematics addressing key societal concerns played out in both local and international contexts. The thematics provide a variety of entrance points for design, architectural, urban design, and spatial planning projects ranging in scale from a multipliable building component to a regional area. Each thematic semester involves a carefully selected network of site-specific institutions, collaborators, and specialists who help to immerse the semester work in its full complexity. Radical spatial planning pathways for climate mitigation; socio-spatial segregation of socially vulnerable housing areas; reinterpretations of the concept of the “welfare city”; spatial adaptation for sea-level rise; and future alternate spatial practices of food production have been semester thematics. Exhibitions, videos, and publications have resulted from locations ranging from Copenhagen to Beijing, Helsinki, and Riga.
The fourth and final semester is devoted to the construction of the design thesis project, which addresses a societal shift, setting, and program of the student’s choice that was investigated in the third semester. Faculty actively assists students in developing relevant, coherent, mature, provocative, and fully iterated research, programs, and ideas.
Lecturers, critics, and collaborators in recent years have included: Keller Easterling, Indy Johar, Milica Topalovic, Joost Grootens, Gabu Heindl, Andreas Quednau, Wouter Vanstiphout, Jan Gehl, Marco Steinberg, Sandi Hilal, Olaf Grawert, John Lin, Tom Nielsen, Line Gordon, Philipp Schaerer, Kristoffer Lindhardt Weiss, Jörg Stollmann, Christopher Roth, Filip Dujardin, Forbes Massie, Archie Cantwell, Carolyn Steel, Rainer Hehl, Nicolay Boyadjiev and Charlotte Malterre-Barthes, amongst others.
Royal Danish Academy – Architecture, Design, Conservation
Philip De Langes Allé 10
1435 Copenhagen
Denmark
Hours: Monday–Friday 9am–4pm
T +45 41 70 15 00
info@kglakademi.dk




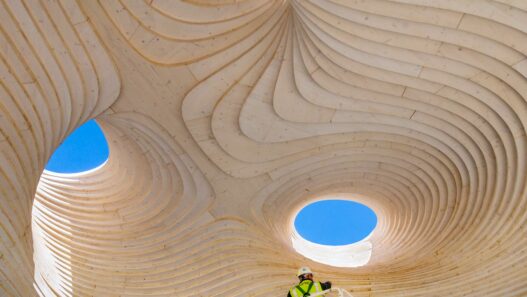



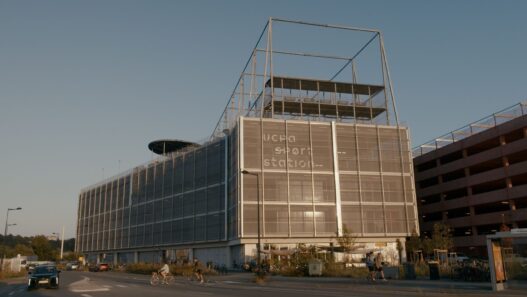
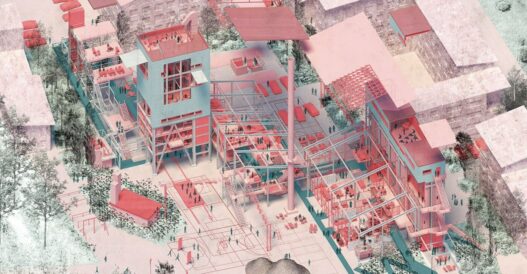
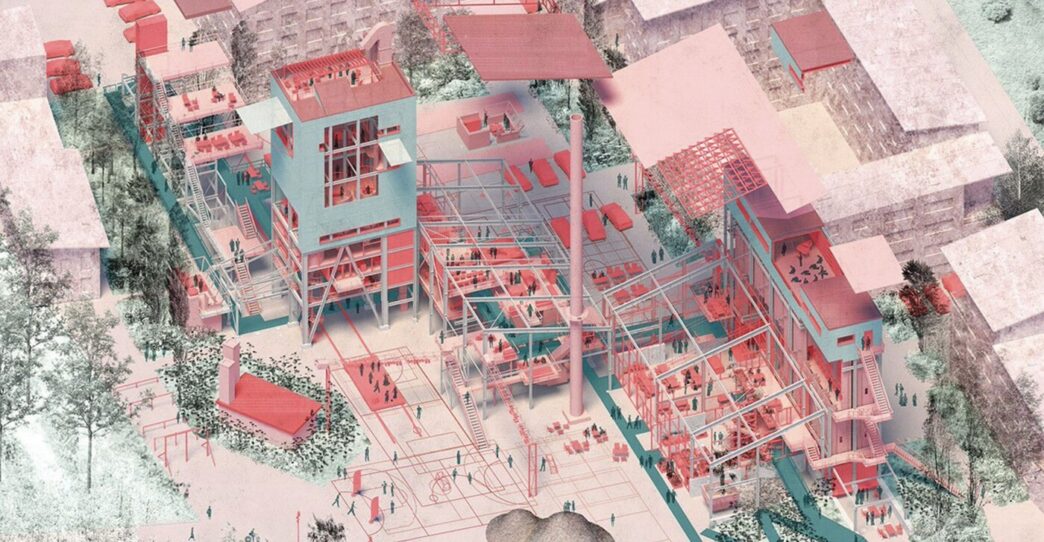
![Arthur Bispo do Rosario, Untitled [Manto da apresentação (Annunciation garment)], n.d. Fabric, thread, ink, found materials, fiber, 46 5/8 x 55 5/8 x 2 3/4 inches.](https://dailyart.news/wp-content/uploads/2023/02/arthur_bispo_do_rosario-95x95.jpeg)

